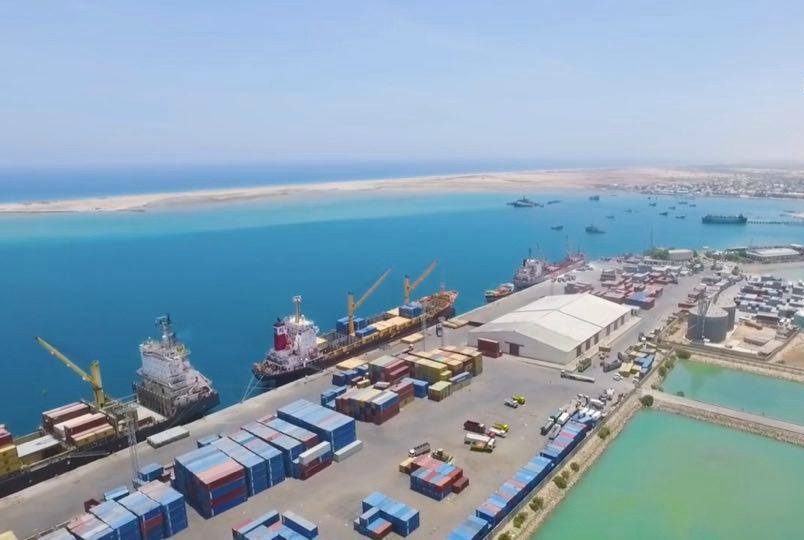
Berbera Port Expansion in Somaliland
Client: Dubai Port.
Location: Somaliland.
Engineering Consultant: Conser Consulting Engineers.
Design Development and Detailed Engineering: Design Engineering Consult.
Main Contractor: Shafa Al Nahda.
Scope of Work: Architecture, Structure & MEP Design & Shop Drawings.
Project Description:
DP World Berbera has signed a concession agreement for the management and development of the Port of Berbera in Somaliland. The multi-purpose facility is to serve as an additional hub in the Horn of Africa. The new terminal will be developed by expanding the existing commercial port located in the city of Berbera, Somaliland, in the North coast of Africa in south part of the Gulf. The development of Berbera Port will take place in two phases, named Phase 1 and Phase 2. Phase 1 will be split further into Phases 1A and 1B. The Phase 1A works are the subject of DEP scope of work. Phase 1B may be constructed at a later stage, at the Employer’s discretion and will be tendered separately.
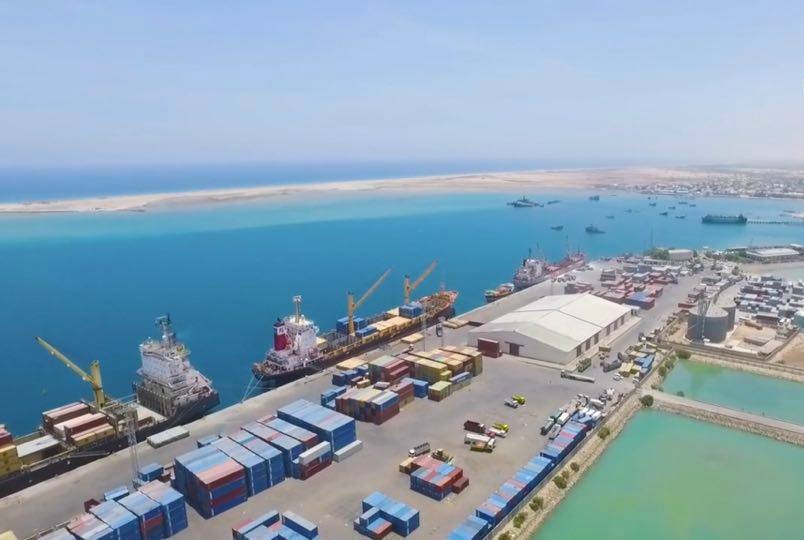
The area of the Site for Phase 1A, as shown in the Definition Drawings, is approximately 26 hectares. SHAFA AL NAHDAH BUILDING CONTRACTING LLC, a Contractor with ports terminal construction experience has won the construction tender as a Design Built contract. The Contractor appointed an engineering company to do the design part. Conser Consulting Engineers and DEC -Design Engineering Consult provided design services for the Utilities, buildings and civil works within the Berbera Container Terminal.
Scope of Work:
- Electrical dry utilities works design including, HV substations and power distribution, Outdoor lighting, ICT networks with full drawings and calculation reports for the voltage drop and short circuit and lighting.
- Wet utilities design including fire and domestic water pumping stations and networks, sewer and storm water networks with full calculation reports and drawings.
- Design of the relevant structural and civil works for the utilities including excavation, lighting masts foundation storm water channels, Manholes, valve boxes, pumps water tanks etc.
- Buildings architectural, structural and MEP design with full calculation reports and drawings. The buildings included: substations, administration and amenities buildings, pumping stations, gate offices, guard houses, workshop building, fueling and refueling stations.
- Complete calculations and simulation for the electrical power systems and lighting systems as well as the fire fighting and water supply networks was performed.
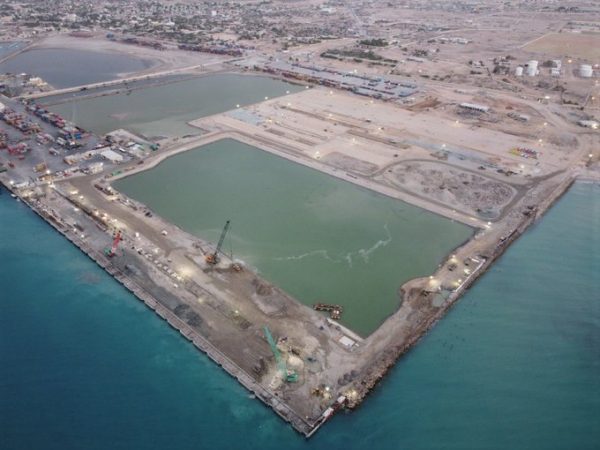
The complete Phase 1A Terminal Infrastructure and Buildings scope of works includes the following:
- Reclamation works using material from an offsite quarry to construct the container yard and the associated infrastructure.
- 400 m quay, including quay furniture and services, and two approach causeways connecting the new quay to the yard at each end
- Dolphin structure to allow berthing of the design vessel at the new berth.
- Dredging of the berth pocket and the approach channel to -16mCD.
- Earthworks and demolition works to allow the development of the terminal yard, including site clearance, demolition of existing structures, soil improvements, excavation (including excavation of rock) and fill works.
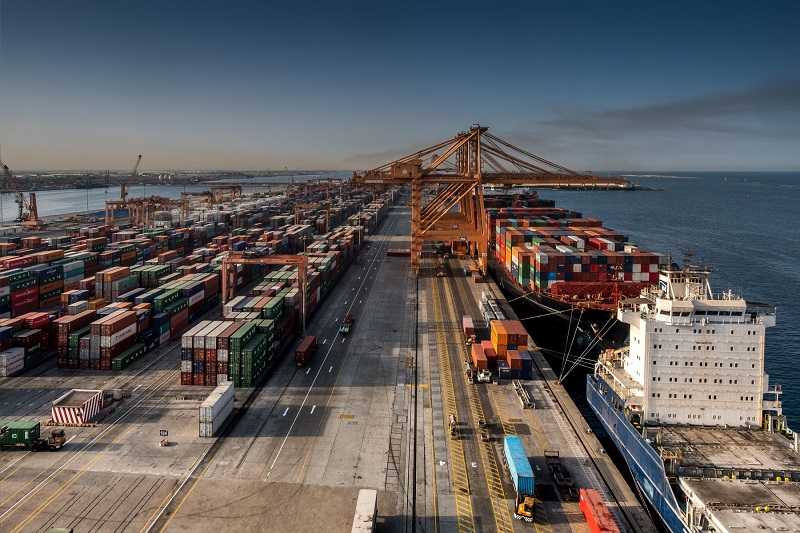
- Approximately 25 hectares of pavements for the container stacking yard, terminal access area, truck and car park areas as well as terminal buildings and services areas, including line marking and horizontal/vertical signage.
- Surface water drainage of the Site.
- 78 reefer slots, steel reefer access frames and foundations and the associated electrical infrastructure as well as the associated conduits and foundations for a further 78 reefer slots with the steel towers to be erected by others at a later stage
- Terminal services, including but not limited to the electrical network, potable water and fire water systems, sewage and waste water treatment systems,
- Communications and data networks and terminal floodlighting.
- Yard buildings and associated civil works and structures and their foundations, including but not limited to the workshop, substations, fire pump house, equipment washing area, light towers, weighbridges, scanner foundations, etc
- Landscaping.
- Relocation of the existing oil and gas pipeline and mooring buoys to the south west of Phase 1A area, and demolition of the existing oil and gas jetty, which shall be considered and priced as Optional Works by the Contractor.
- Site investigation, including marine and landside boreholes and all associated testing.
- Widening of the existing general cargo approach road.
- Optional Works related to the replacement of fenders on the “American” quay
- Terminal fencing.

KAUST -NORTH MARINA
Client: King Abdullah University of Science & Technology.
Location: Thuawal, Saudi Arabia.
Engineering Consultant: HOK.
Project Consultant: ARAMCO
Design Development and Detailed Engineering: Multitech Engineering Consulting Group
Marine Contractor: SETE Facilities Management
Scope of Work: North Marina Design, EPC Quay Walls, Marina Basin, Floating Pontoons and Boat House
Project Description:
Designed and built in just 30 months, this 27-building university research campus defines a new sustainable paradigm while housing the world’s most advanced collection of laboratories across the scientific spectrum. The mission of KAUST’s scientists is to address humanity’s most urgent scientific challenges related to energy and the environment. Interdisciplinary research being conducted at KAUST includes pursuing sustainable solutions for water, energy and food.
King Abdullah University of Science and Technology’s (KAUST) campus along the Red Sea houses one of the worlds’s most advanced collection of labs. In these buildings KAUST’s internationally renowned researchers are addressing humanity’s most urgent scientific challenges related to energy and the environment, including water conservation, energy efficiency and food production.
Integrated into the architecture of the local environment, KAUST’s 27 buildings include 5.5 million square feet of space and were designed and constructed in just under 30 months. The campus includes two million square feet of labs spread across four interconnected, 500,000-sq.-ft. buildings.
the Boat House:
The seaside marina gives the opportunity to KAUST community members to take part in a variety of scheduled activity-driven boat trips such as snorkeling, cruising, diving and traditional fishing. The Boat house provides the Control center of the marina, the control tower for the navigation and the ancillary building for the all the boats maintenance and the marina management control center for all the operations.





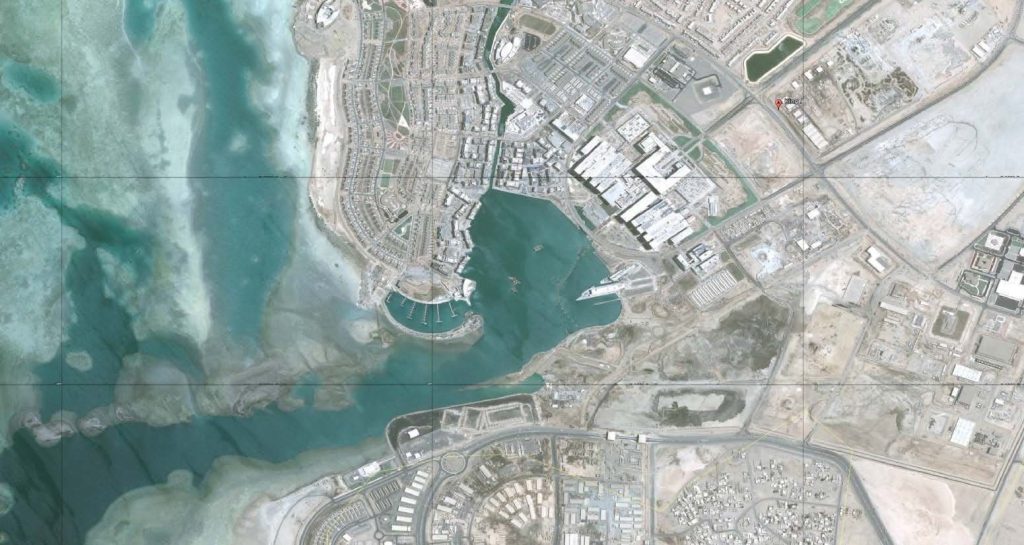

Scope of Work:
Dredging of the marina basin with all related quay walls Marina 85 births different boat sizes.
Floating pontoons with all access gangways and boat ramps and slipways Boat House ancillary building / Maintenance.
Floating Fueling Station (Marine side) with Underground tanks (Landside) Control tower & Marina Management System.



the Yacht Club:
The marina, located on the picturesque KAUST harbor, is also home to Al-Marsa restaurant. The relaxed atmosphere, combined with fine dining ambiance, makes it a popular destination. In addition, Al-Marsa is an ideal venue for a variety of catered events. The Yacht Club tended to focus on a membership composed of yacht owners, including motorboats. …The Yacht Clubs became a place to promote the sport of sailboat racing and cruising, as well as provide a meeting place for the particular social community.

Scope of Work:
EPC: Design Development, Shop drawings, Construction, testing & commissioning of all trades and systems.


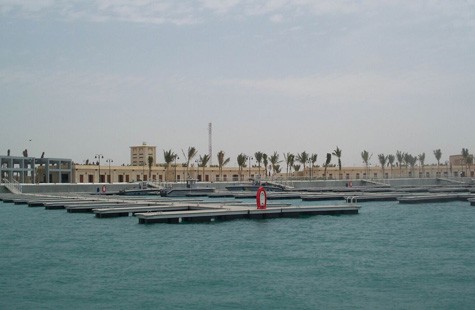
KAUST -NORTH MARINA
Client: King Abdullah University of Science & Technology.
Location: Thuawal, Saudi Arabia.
Engineering Consultant: HOK.
Project Consultant: ARAMCO
Design Development and Detailed Engineering: Multitech Engineering Consulting Group
Marine Contractor: SETE Facilities Management
Scope of Work: Thuwal Fishermen Marina, Canal Design, Quay Walls, Marina Basin, Floating Pontoons.
Project Description:
Thuwal Town, the historical fishing Village, is situated at the Western Region approximately 80 kilometers north of Jeddah. It is bounded on the north by the King Abdullah University of Science and Technology (KAUST) which is currently under construction and on the east side by the Jeddah – Madinah Highway. It is a centuries old fishing village which has depended on the Red Sea to be the lifeblood of its fishing industry. The town’s location offers convenient and reliable access to the Red Sea. The need for this access is what complicates locating the Thuwal harbor. Once KAUST is completed, there will be inevitable gap between the former and Thuwal hence the need to improve the physical, social and economic infrastructure of Thuwal in order to narrow such gap. The required enhancement was laid out by HOK and presented in the Sustainable Master Plan of Thuwal Town. The appropriate approaches to stabilize and enhance the Village of Thuwal as a healthy and productive neighbor were all given consideration in the aforementioned document.
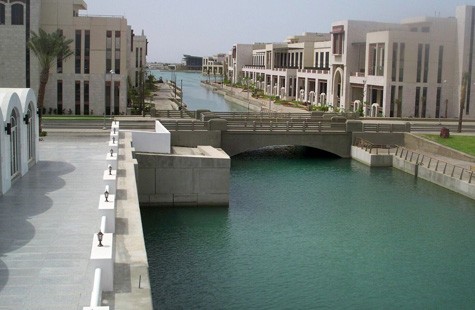
Scope of Work:
In order to realize the vision of stabilizing and enhancing the town of Thuwal, major modifications, improvement, and construction of new structures have to be performed which are expected to enhance the overall appearance of Thuwal Village.
In order to satisfy the conditions as set forth on the Program of Requirements (POR) prepared by HOK and above all meets the needs of Thuwal Town, the project calls for the construction of a new Harbor to be located at the southwest side of the existing harbor and the extension of existing Channel.
The scope of the required modifications includes the dredging requirements within the proposed location of the new Harbor and the construction of shoreline protection and sea walls within the periphery of the new Harbor and Channel.

the Fishermen Marina:
The Thuwal Fishermen Marina is designed to accommodate 300 fishermen boat slips, boat sizes 8m to 33m, Weather conditions considers winds of 120KM/h. The Anchoring system uses Seaflex Flexible.
Decking System 200, Composite type with fingers, rectangular and tapered.



the Fishermen Plaza:
The Fishermen plaza is the market place where the fishermen gather all the daily crates and sell it at the auction place, the system ensures product is sold quickly while achieving premium prices.
