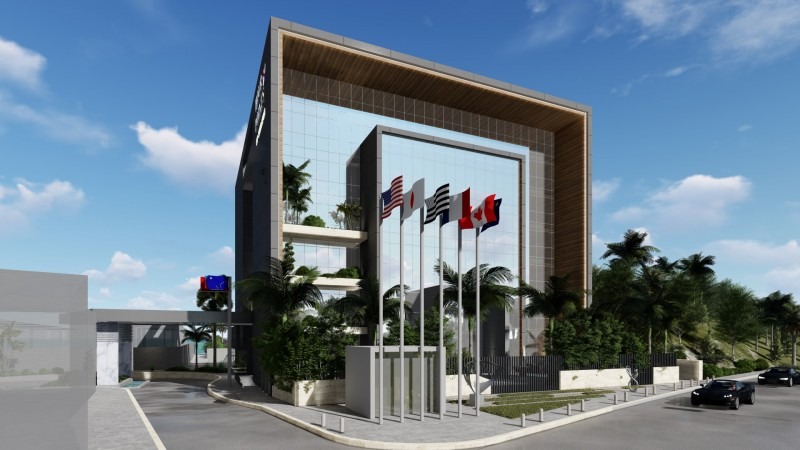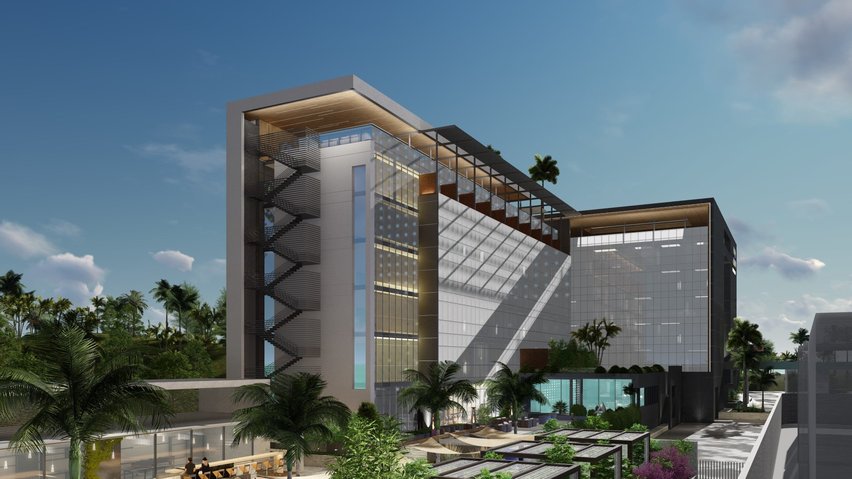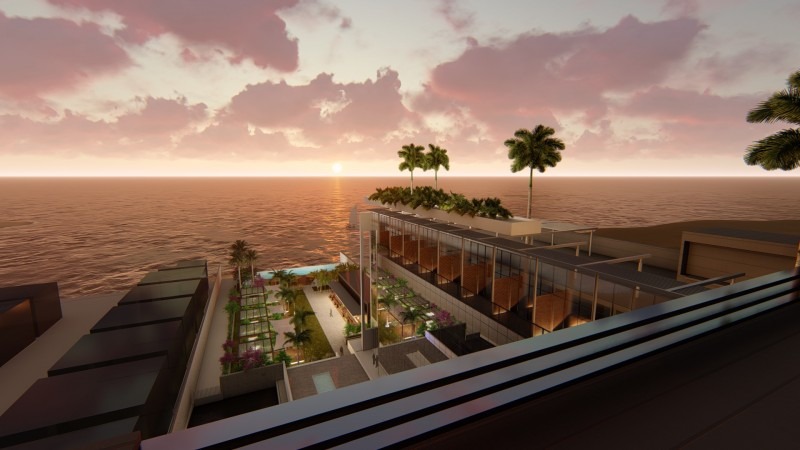
Four Points by Sheraton
Client: JODC.
Location: Makkah-KSA.
Architect & Main Consultant: Ml & Design Engineering Consult.
Project Manager: Hill Int (KSA).
Interior Design: Wilson Associates (USA).
Kitchen Specialist: CKP (Dubai).
Interior Lighting: Craig Roberts (USA).
Design Review: Hill Int. (Cairo).
Area: 191,000 Sqm.
Project Description:
The Project Consists of 4 hotels towers Radisson Blu-Crowne Plazza-Holiday Inn-Four points by Sherton JODP, housing around 1400 keys combined laid over a multifunctional 8 levels podium including a parking, a mall, private owned villas, 8 restaurants, executive lounges and the like.



Hilton – JODP – Zone 3
Client: Nesma & Partners- JODP.
Location: Makkah-KSA.
Architect & Main Consultant: Ml & Design Engineering Consult.
Project Manager: Hill Int (KSA).
Interior Design: Wilson Associates (USA).
Kitchen Specialist: Clvenger A. (USA).
Interior Lighting: Craig Roberts (USA).
Design Review: SOCOTEC (FRANCE).
Area: 123,000 Sqm.
Project Description:
The Project Consists of two hotel towers housing 783 keys laid over a multifunctional podium of 12 levels including a mall, multi-levels parking, 1300 seats convention hall, 292 seats auditorium and four restaurants.


JW Marriott-Marriot Courtyard-Hyatt House & Hyatt Place
Client: JODC.
Location: Makkah-KSA.
Architect & Main Consultant: Ml & Design Engineering Consult.
Project Manager: Hill Int (KSA).
Interior Design: Wilson Associates (USA).
Kitchen Specialist: CKP (Dubai).
Interior Lighting: Craig Roberts (USA).
Design Review: SOCOTEC (FRANCE).
Area: 145,000 Sqm.
Project Description:
The Project Consists of four hotels housing around 1235 keys in total, rising over a podium of 8 story including private apartments, retails, 7 restaurants and the hotels FOH and BOH areas.




Marriott – JODP – Zone N2
Client: Nesma & Partners.
Location: Makkah-KSA.
Architect & Main Consultant: Ml & Design Engineering Consult.
Project Manager: Hill Int (KSA).
Interior Design: Wilson Associates (USA).
Kitchen Specialist: CKP (Dubai).
Interior Lighting: Craig Roberts (USA).
Design Review: SOCOTEC (FRANCE).
Area:80,000 Sqm.
Project Description:
The 5 stars hotel consists of two towers with a total of 426 guestrooms built over a podium of 11 levels, consisting of parkings, BOH & FOH services & large restaurants.




Crown Plaza Hotel – Makkah, KSA
Client: Jabal Omar Development Compagny.
Location: Makkah-KSA.
Architecture, Lead Design& Engineering Consultant: MI & Design Engineering Consult
Project Manager: Hill Int (KSA).
Interior Design & Structural Design : Rafaat Miller Consulting
Lead Design Consultant: Foster + Partners Limited (Dubai)
Area:24,000 Sqm.
Project Description:
Located in Jabal Omar Development Project zone N5, with a built-up area of 22,000 m², consisting of one tower of 25 stories, housing 287 guestrooms, over a multifunctional podium including 2 restaurants and the hotel related FOH and BOH areas.


Radisson Blu Hotel-Makkah, KSA
Client: Jabal Omar Development Compagny.
Location: Makkah-KSA.
Architecture, Lead Design& Engineering Consultant: MI & Design Engineering Consult
Project Manager: Hill Int (KSA).
Interior Design & Structural Design : Rafaat Miller Consulting
Lead Design Consultant: Foster + Partners Limited (Dubai)
Area:24,000 Sqm.
Project Description:
Located in Jabal Omar Development Project zone N5, with a built-up area of 24,000 m², consisting of one tower of 25 stories, housing 287 guestrooms, over a multifunctional podium including a parking, 2 restaurants and the hotel related FOH and BOH areas.


Hilton Convention Hotel – Makkah, KSA
Client: Jabal Omar Development Compagny.
Location: Makkah-KSA.
Architecture, Lead Design& Engineering Consultant: MI & Design Engineering Consult
Project Manager: Hill Int (KSA).
Supervision Consultant: Socotec France.
Contractor: Nesma & Partners KSA.
Area: 128,000 Sqm.
Project Description:
Located in Jabal Omar Development Project zone N3, with a built-up area of 128,000 m², consisting of two towers housing 783 guestrooms in total, over a multifunctional podium including a parking, a convention hall for 1300 seats, an auditorium of 292 seats, 4 restaurants along with the related FOH and BOH areas.
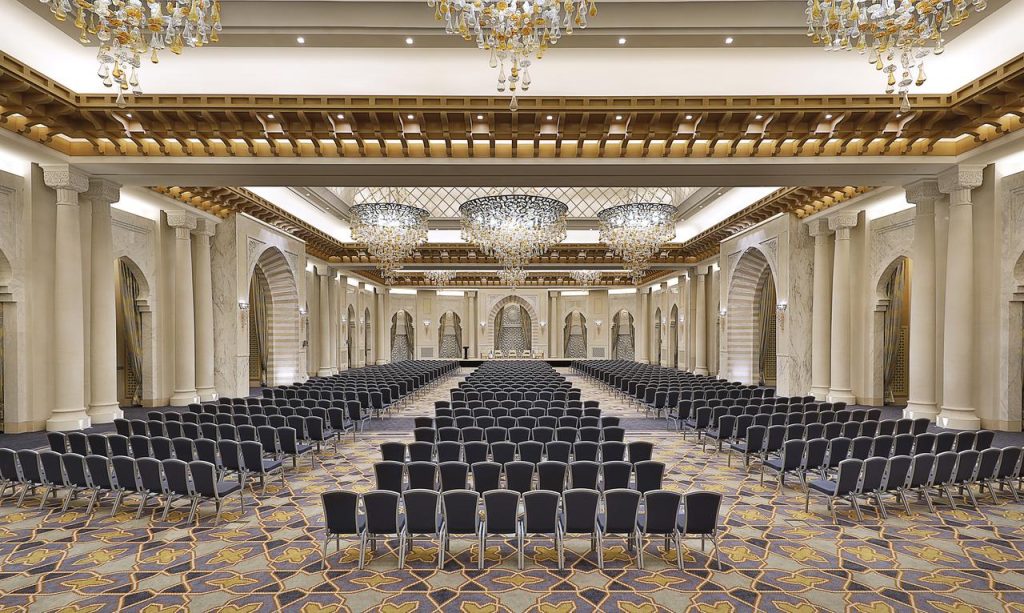
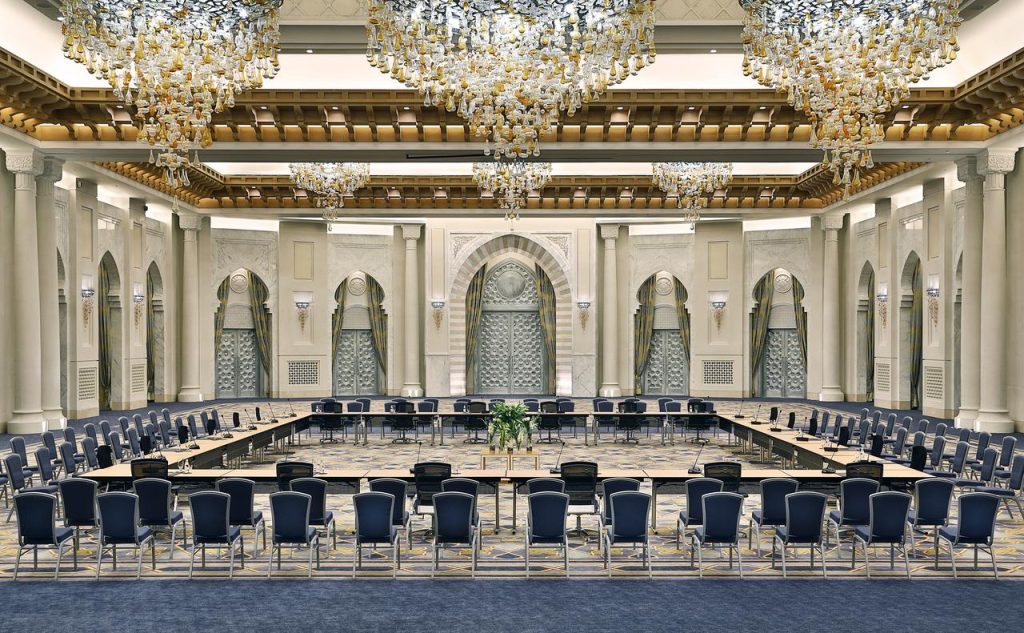
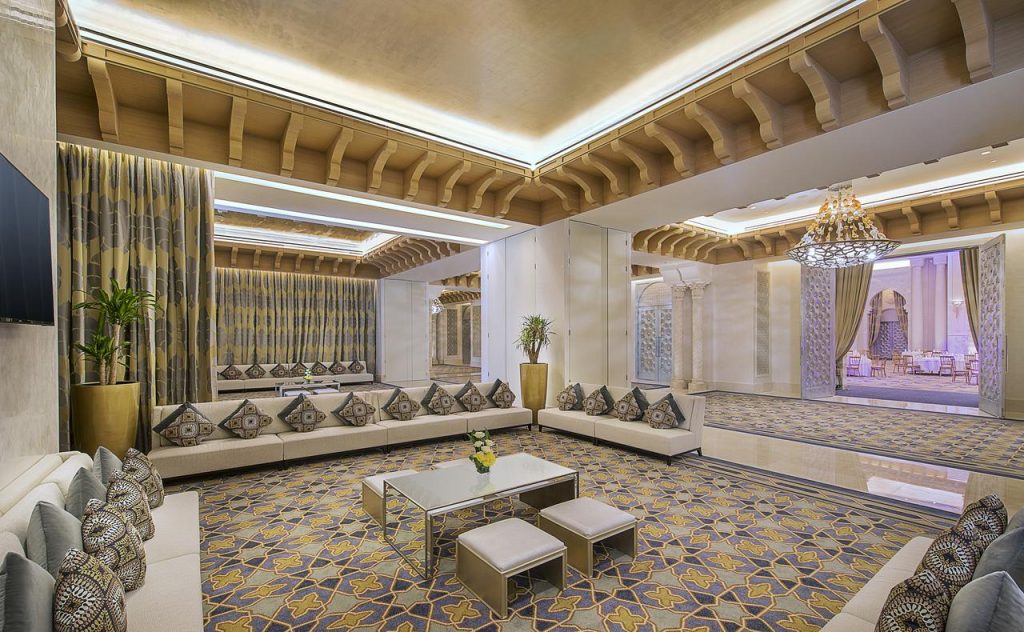
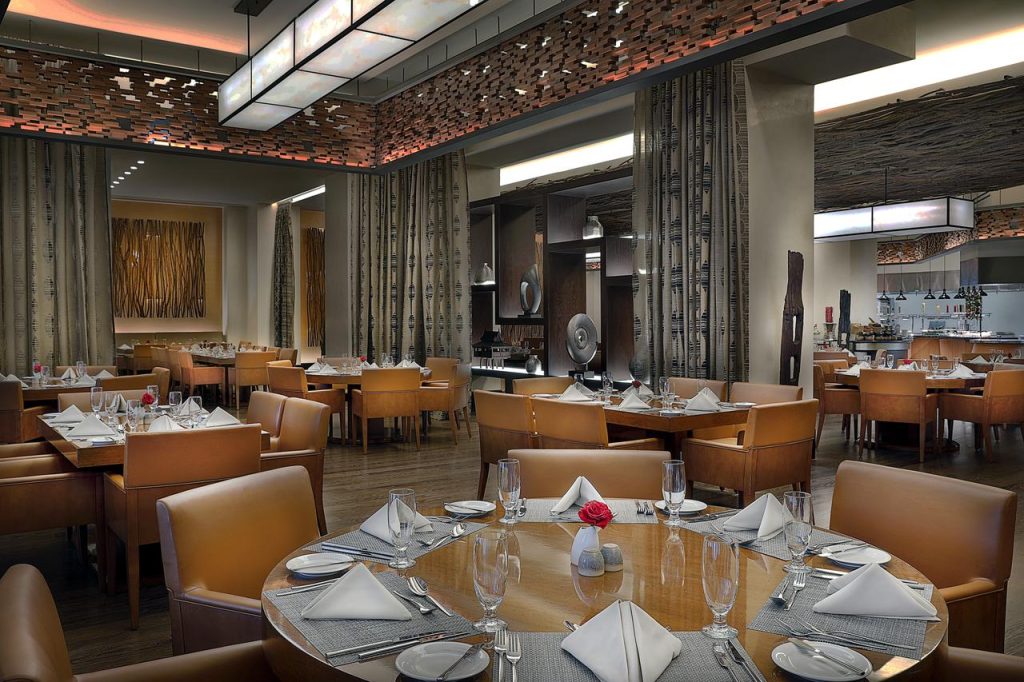
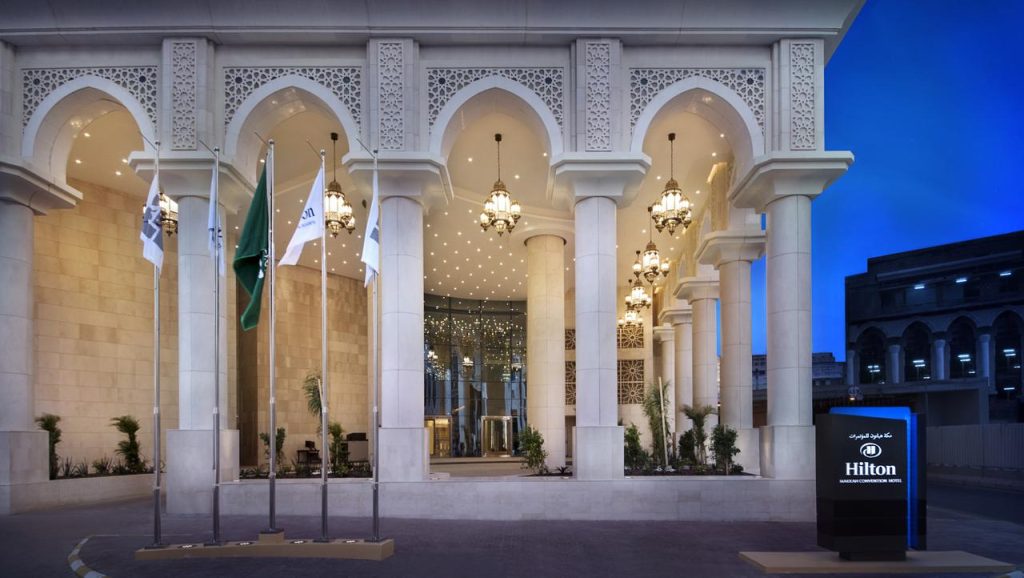

The Four Points by Sheraton Monrovia, Liberia
Client: The Four Points by Sheraton Monrovia.
Location: Monrovia, Liberia.
Design: Metrecarre Architects.
Project Manager: Hill Int (KSA).
Design Development and Detailed Engineering: Design Engineering Consult.
Scope of Work: MEP Design & Shop Drawings.
Project Description:
Four Points by Sheraton in Liberia, one of three new properties Marriott recently announced for Africa. Located in the capital city of Monrovia, the hotel is due to become the first internationally branded hotel in the country upon opening in 2020.The property will be adjacent to the United Nations mission and close to a number of government organizations and commercial offices.
The built-up area of 14,000 m², consisting of one basement, roof, 5 guestroom levels housing 111 guestrooms over a multifunctional floor including 2 restaurants with all day dining, meeting facilities and the hotel related FOH and BOH areas, it also includes an outdoor swimming pool, beach bar, rooftop bar, spa and a gym.
The opening of the hotel aims to boost the country’s tourism strategy, which aims to attract 15 million international visitors by 2023.
